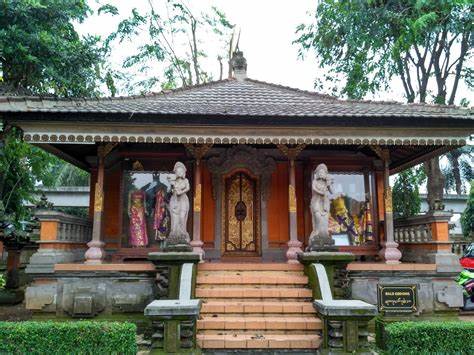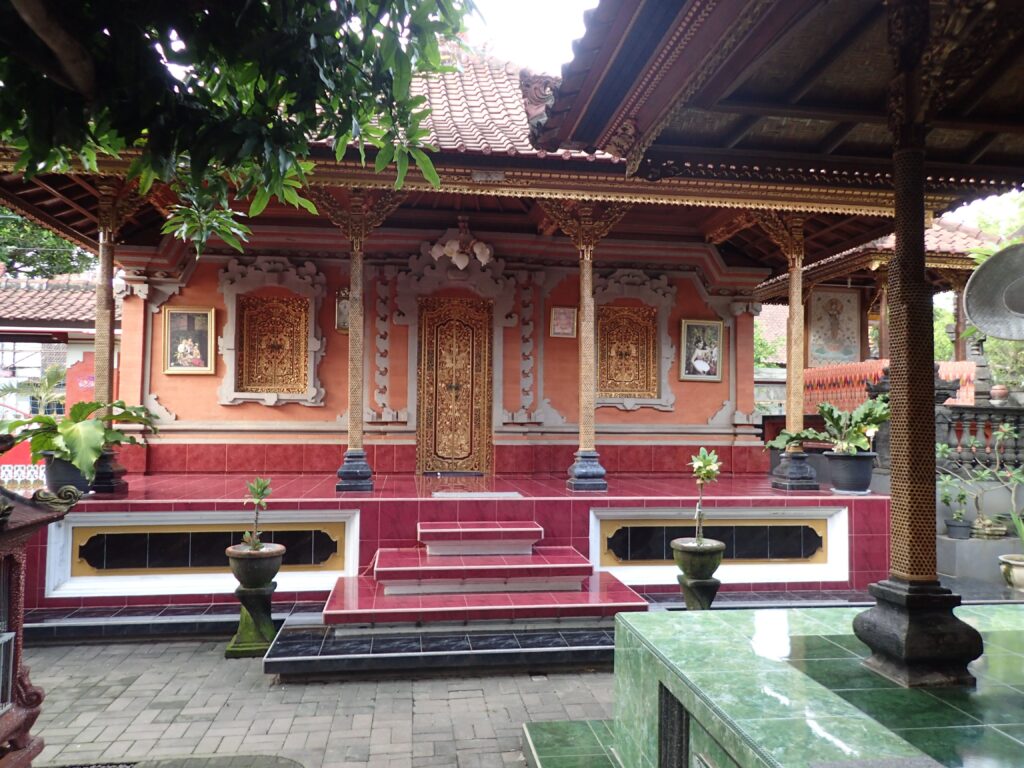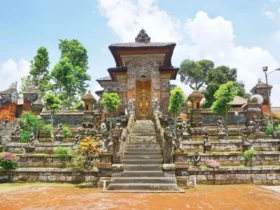The Traditional Balinese House

The Traditional Balinese House. A Balinese house, or Rumah Bali, is more than just a living space—it is a sacred environment carefully crafted to harmonize with nature, spiritual beliefs, and community life. Rooted in centuries-old traditions, the architecture and design of a traditional Balinese house reflect the island’s unique cultural heritage, spiritual philosophy, and artistic expression. Balinese homes follow specific architectural principles based on Hindu-Balinese cosmology, known as Asta Kosala Kosali, a set of guidelines that dictate the layout and structure of homes to create balance and unity. This article explores the intricate layout, design principles, spiritual significance, and cultural aspects of a Balinese house.
1. The Concept of Harmony: Asta Kosala Kosali

The foundation of Balinese house design lies in Asta Kosala Kosali, an ancient set of architectural principles akin to Feng Shui. These principles guide the construction, layout, and orientation of Balinese homes based on Hindu cosmology. Asta Kosala Kosali emphasizes creating harmony between humans, their environment, and the divine, a concept known as Tri Hita Karana.
Tri Hita Karana is a core philosophy in Balinese culture that translates to “three causes of well-being.” It suggests that human happiness and prosperity depend on maintaining a harmonious relationship between three fundamental elements:
- God (Parahyangan): A spiritual connection to the divine.
- Human (Pawongan): Harmony within the family and community.
- Nature (Palemahan): Respect and balance with nature.
This belief influences every aspect of Balinese architecture, including residential homes, temples, and public spaces. A traditional Balinese house is thus designed to foster peace and balance, ensuring that each structure within the compound aligns with these principles.
2. The Layout of a Traditional Balinese House

Unlike Western-style houses with a single structure, a Balinese house is a compound made up of several individual pavilions or bale, each serving a distinct function. The house is divided into multiple areas to reflect the Balinese cosmological order, with specific locations designated for sleeping, cooking, socializing, and worship.
Each pavilion within a Balinese compound is positioned according to a specific orientation, with attention to sacred directions. The layout includes:
- North (Kaja): The direction toward the mountains or Mount Agung, considered sacred and associated with the gods.
- South (Kelod): The direction toward the sea, considered the least pure and generally designated for practical areas like kitchens and bathrooms.
These cardinal directions dictate the placement of each structure, creating a sense of harmony and balance within the compound.
Key Areas in a Balinese House
- The Entrance Gate (Angkul-angkul): This is the gateway to the house, usually marked by a candi bentar (split gate) that symbolizes the boundary between the outside world and the sacred space of the home. Traditionally, the entrance is narrow, and it may feature symbolic decorations like protective statues to guard against negative spirits.
- The Family Temple (Sanggah or Merajan): Located in the northeast corner of the compound, the family temple is a place of worship dedicated to the ancestors and gods. This sacred area is used daily for offerings and prayers, and it is an integral part of every Balinese household.
- Sleeping Pavilion (Bale Manten): Positioned near the family temple, this pavilion is used as the master bedroom, often for the head of the family or newlywed couples. The sleeping pavilion is considered a highly respectful space and is oriented toward the sacred direction.
- Ceremonial Pavilion (Bale Dangin): This pavilion is used for family ceremonies, gatherings, and religious rituals. It is often used during important occasions like weddings and coming-of-age ceremonies. Positioned near the family temple, this pavilion represents the spiritual heart of the household.
- Living and Relaxation Pavilion (Bale Dauh or Bale Delod): Used for daily activities and social gatherings, this pavilion is a more casual structure within the compound. It provides a space for family members to relax, work, or entertain guests.
- Kitchen (Paon): Located on the southern side, or kelod, the kitchen is considered the least sacred part of the house due to its association with fire and cooking. The kitchen structure is simple, and traditional cooking stoves made from clay or stone are often used.
- Granary (Jineng): A small raised structure used to store rice, the jineng is essential in traditional Balinese homes due to the importance of rice in Balinese culture. The granary symbolizes prosperity and abundance and is often located in the southwest part of the compound.
3. Architectural Elements and Artistic Expression
Balinese houses are celebrated for their intricate wood carvings, stone sculptures, and ornamental decorations, which are inspired by Balinese myths, legends, and Hindu epics. Carvings of deities, animals, and mythological creatures are common, with each symbol conveying protection, harmony, or spiritual significance.
- Ornate Gateways and Doorways: The entrance and inner gateways of Balinese houses often feature detailed carvings and statues, such as the bhoma (protective face) above doorways, believed to guard against negative forces.
- Pillars and Roof Design: Each pavilion has wooden pillars and thatched or tiled roofs, which can have multiple tiers, symbolizing Mount Meru, the sacred mountain in Hindu cosmology. The thatched roofs are made from alang-alang grass, coconut leaves, or bamboo, which are both environmentally sustainable and culturally significant.
- Natural Materials: Balinese homes are built with local materials like wood, stone, bamboo, and thatch. These materials not only reflect Balinese aesthetics but also help the house blend seamlessly into the tropical environment, enhancing the connection between the home and nature.
4. The Role of the Family Temple
The family temple, or sanggah, is the spiritual core of a Balinese house. Each day, family members present offerings of flowers, incense, and food to the gods and ancestral spirits. This daily ritual is essential in Balinese Hinduism, as it maintains the family’s connection with their ancestors and the divine.
The family temple consists of several small shrines, each dedicated to different deities and ancestors. These shrines are meticulously crafted, often decorated with stone carvings, and adorned with offerings. Important family events, such as weddings, births, and death ceremonies, are also conducted at the family temple, emphasizing its role as a sacred space within the home.
5. Symbolism and Spirituality in Everyday Life

Living in a traditional Balinese house means that every aspect of daily life is infused with spirituality. The spatial arrangement of the home, the design of the structures, and the daily rituals are all expressions of a deeper connection to the divine. This connection extends beyond the household to encompass the village, the natural environment, and the wider universe.
Balinese houses are built with respect for Tri Hita Karana, the concept of harmony between humans, nature, and the gods. This guiding philosophy encourages the Balinese to care for their environment, maintain close-knit communities, and uphold their spiritual obligations.
Balinese households frequently make offerings known as canang sari throughout the compound, especially in the family temple and at entrances, as a sign of gratitude and reverence. These offerings help maintain balance and harmony with unseen forces, honoring the spirits and preserving peace within the home.
6. Modern Adaptations of the Traditional Balinese House
As Bali continues to evolve, traditional Balinese houses have adapted to meet modern needs while retaining their core architectural and spiritual principles. Many Balinese families have integrated modern amenities such as electricity, indoor plumbing, and contemporary kitchens into their traditional homes. However, these changes are made with care to respect the original layout and cultural requirements of Asta Kosala Kosali.
Some villas and guesthouses in Bali have also embraced the traditional Balinese house style, allowing visitors to experience the unique architecture and spiritual ambiance. While these modern adaptations may incorporate Western-style comfort, they still honor the essence of Balinese design, often featuring open-air living spaces, lush gardens, and elements of traditional craftsmanship.
7. Why Visiting a Traditional Balinese House is a Must
Visiting a traditional Balinese house provides a deeper understanding of Bali’s unique cultural heritage and the islanders’ way of life. It offers a firsthand look at how spirituality, architecture, and community are interwoven in Balinese culture. Whether exploring the family temple, observing the daily rituals, or admiring the craftsmanship of the buildings, visitors gain insight into Bali’s ancient traditions that continue to shape the lives of the Balinese today.
The traditional Balinese house is a beautiful expression of Bali’s cultural, spiritual, and architectural heritage. Guided by Asta Kosala Kosali and Tri Hita Karana, Balinese homes are crafted to foster harmony with the divine, the community, and nature. With their open layouts, symbolic orientations, and intricate artistry, Balinese houses are a testament to Bali’s rich traditions and deep respect for balance in all aspects of life.










Leave a Review